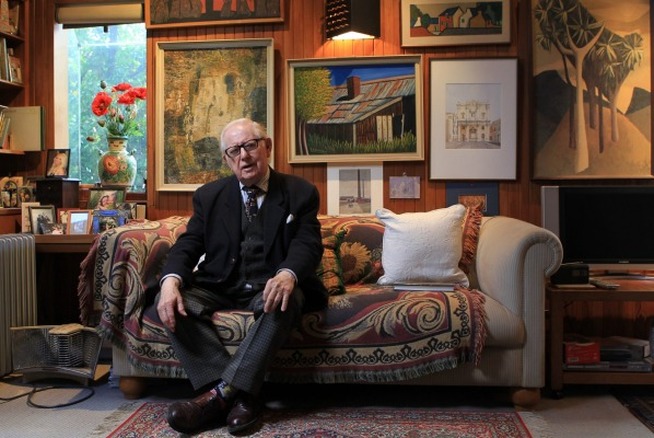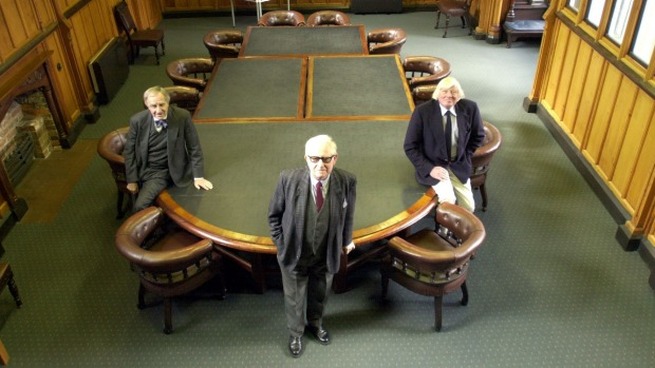
Don Donnithorne never stopped being an architect. He didn't want to.
"Everyone used to say to him: 'When are you retiring?'" son Martin Donnithorne said.
"He would look on in disgust and say ‘never'."
So it was, then, that he never officially retired from his eponymous Christchurch practice, although poor health following a stroke in 2013 forced him from the business in all but name.
Donnithorne died at Parklands Hospital on Friday, five days after his 90th birthday.
Along with contemporaries Sir Miles Warren and the late Peter Beaven, he was part of a new school of architects who dominated Christchurch's post-war cityscape with clean, modernist designs.
A devout Anglican, church work was a specialty, including a reordering of Christ Church Cathedral in the 1980s. He raised eyebrows with his unconventional design to repair the earthquake damaged building in 2012.
Major secular accomplishments included the Wigram Air Force Museum, the Netball Centre in Hagley Park and the old Millbrook Apartments on Carlton Mill Rd.
His own home in Upper Riccarton, which he designed while a student in the 1950s, became perhaps his best-known work. It had a marked Scandinavian influence and was the only home he and his wife Dawn ever lived in. They had five children.
"Very straightforward simple form, predominant roof, no eaves," Warren said.
"Dismissed as a mere shed, but in architectural terms very influential. He proceeded to design numbers of houses which became more complex and elaborate . . . I think he will be best known for his domestic work."
That work was characterised by similarly crisp forms and a preference for natural materials – much like his hero, Frank Lloyd Wright.
"Frank Lloyd Wright meant a lot to Dad," Martin Donnithorne said.
"He went to the [United] States quite a few times for tours of Frank Lloyd Wright's buildings. He was a great expert on Frank Lloyd Wright, he could tell you anything about him."
Martin Donnithorne, who has taken over his father's business, said his dad saw a kindred spirit in the unorthodox American architect.
"Frank Lloyd Wright, as we all know, was quite eccentric and Dad was quite eccentric too.
"[He had a] mad love of cars. Dad had a collection of Lancia cars which was quite extraordinary. He had about a dozen of them at one stage. People used to think he was a nut. Why in the hell do you collect those cars? They don't go, they break down all the time.
"It was just that love of good design and beauty and something that was not the norm."
Don Donnithorne's atypical taste extended into his wardrobe, where he could call on the services of his brother, a tailor.
"He had all his suits all tailored, as many of us did," friend Maurice Mahoney said.
"But Don would not just have an ordinary grey suit by any means. He'd have some bright pattern or pale colour. Quite different from anyone else."
Mahoney, who famously went on to partner with Warren, was a couple of years behind Donnithorne in what became known as the "Christchurch Atelier" – a group of architecture students who studied by correspondence to avoid relocating to Auckland to attend the country's only school.
"He was very friendly and a bit of a mentor to me, being a couple of years ahead," Mahoney said.
"He also had great imagination and was able to put that to great use. He stood out amongst the group of architectural students in those days. As, of course, did Miles. I was more of the putting together man, not actually an instinctive designer, but Don certainly was."
That instinct had a habit of pre-empting the design phase of a project if Donnithorne saw a disused building with potential. The Library Chambers building, on the corner of Hereford St and Cambridge Tce, was one such salvage job.
"That was Dad just going in and working out a scheme," Martin Donnithorne said.
"He'd see jobs round town. He'd draw something up and take it to them and say, 'This is what you could do'. Now and again some people would embrace it. Other people would basically tell him to p… off."
Don Donnithorne didn't mind. He had an innate sense of fairness, his son said. He treated everyone on a building site as an equal, but never suffered fools and never erred from speaking his mind.
"A lot of architects won't because they're frightened that if they voice their opinion they're going to lose work out of it. Dad did not worry about that at all. He would say exactly what he thought."
On his 90th birthday last Sunday, Donnithorne, incapacitated by his stroke, said very little, but enough to voice approval of a gift from his friend. Mahoney had found a picture of Donnithorne in an old edition of Architecture New Zealand magazine and had it framed.
"He certainly enjoyed it," Mahoney said.
The picture showed Donnithorne posing with three of his Lancias. He was standing in the driveway of his Upper Riccarton home, with his Taliesin visible in the background. Always the architect.



 RSS Feed
RSS Feed