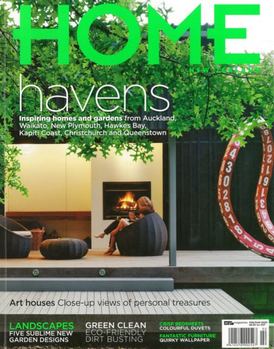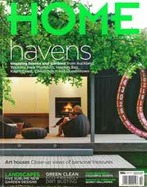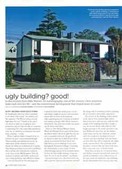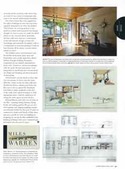
Excerpt from Sir Miles Warren's autobiography on his career-making Dorset Street Flats.
UGLY BUILDING? GOOD!
In this excerpt from Miles Warren: An Autobiography, one of the country’s best architects looks back over his life - and the controversial development that helped make his name.
In my second-year sixth form the headmaster asked me what I intended to be when I left school. “An architect, sir.” His response: “Oh, Warren minor, we had high hopes for you.” Clearly, in his eyes, I was about to enter an occupation, not a profession, and one that was akin to carpentry or plumbing. The only respectable professions were law or medicine; accountancy was mere bean counting - a trade.
When I told my father I wanted to be an architect he gave a noncommittal humph. Then, sensibly, and unbeknown to me, he called upon all the architects he knew - Heathcote Helmore of Helmore & Cotterill, Alan Manson, Gordon Lucas and Cecil Wood; that is, all the city’s best-known architects at the time, except Bill Trengrove. They all, without exception, told Father architecture was a dying profession that offered no future. I was not daunted by this sobering news. I somehow knew that architecture was the only thing I might be good at and monetary reward did not seem at all important.
[After graduating from the University of Auckland and working in London Miles Warren returned to Christchurch. One of his notable early projects was the Dorset Street flats.]
Back in 1956 Michael Weston, Simon Wood and Michael Davis and I, all bachelors, decided to build a block of eight flats for our own occupation and to let. By good luck we found an ideal site in little Dorset Street, which runs between Victoria Street and Park Terrace, next to Bishops Court (now Bishopspark Retirement Village). Unusually for Christchurch, it had a long 115-foot (35m) frontage instead of the standard narrow 53-foot (16.2m) width running a long way back. For me it was the perfect commission - my partners gave me a free hand and I was able to put my theories into practice and stuff the design full of everything I knew, including all my university and London experience.
The essence of the building is that, instead of the typical New Zealand light timber-framed structure, solid masonry walls bear the weight of the building. Each flat is simply a box of concrete-block walls, with two full-height openings to the north, and slots to the rear. Within the outer box are two further ‘solid’ boxes, one for the bathroom and the other the wardrobe. I developed recessed window and door detailing, with the frames set away from the wall to emphasise the depth of the concrete block. The underside of the first-floor concrete slabs was lined with 3-foot x 1-inch (1m x 2.54cm) boards.
These flats, our first use of concrete block and fairface concrete exposed both inside and outside in habitable rooms, followed one of the basic tenets of modernism: that buildings should demonstrate their structure, how they are built and the materials with which they are made. It was a form of modernism that came to be named, unfortunately, brutalism.
The Dorset Street Flats were regarded as the ugliest buildings in town; the tour buses regularly detoured to see what was dubbed ‘Fort Dorset”. As a young architect I was proud to achieve such notoriety. Our friends thought we were so poor we could not afford plaster on the concrete block. Internally, the bare walls were seen as a counterpoint to the soft textures of rugs, curtains and furnishings, and externally the garden walls as a background to luxuriant planting. Could we have foreseen all the drear concrete-block motels to come?
The builders were Cecil Davenport and his brother Snow, both rather dour and humourless, and a pesky apprentice. About halfway through building, Davenport, exasperated by my attitude, demanded to know why I looked so critical and unhappy with the work. He had misread me: I was being hard on myself and was worried about my design and detailing, not about his good workmanship.
Christchurch concrete block in those days was very porous. In heavy rain, the water filled the cavities in the two skin walls and flooded the floors, a disaster just before the flats were to be occupied. The blocklayer had failed to make weepholes at the foot of the walls, and I asked Davenport to drill appropriate holes. I had the satisfaction of seeing the water spout out into his face.
Michael Weston and I did a lot of work on the flats - painting, fixing staircases, laying bricks and making gardens. We got on very well together, and making buildings became our favourite hobby. For the next 15 years we continued to build small blocks of flats; there was not a month we were not building or designing. In one go the flats established new building techniques that were continued and developed over the next 10 years.
Miles Warren: An Autobiography is published by Canterbury University Press. The exhibition Miles: A Life In Architecture runs from March 7 to June 14 at the Christchurch Art Gallery. Sir Miles is also designing a garden for the Ellerslie Flower Show, which runs in Christchurch from March 11-15.
“Home New Zealand”, Feb/Mar 2009, ACP Magazines, ISSN 9 414576 002527 02, pp 44-45.
Reproduced with the permission of the publisher.
UGLY BUILDING? GOOD!
In this excerpt from Miles Warren: An Autobiography, one of the country’s best architects looks back over his life - and the controversial development that helped make his name.
In my second-year sixth form the headmaster asked me what I intended to be when I left school. “An architect, sir.” His response: “Oh, Warren minor, we had high hopes for you.” Clearly, in his eyes, I was about to enter an occupation, not a profession, and one that was akin to carpentry or plumbing. The only respectable professions were law or medicine; accountancy was mere bean counting - a trade.
When I told my father I wanted to be an architect he gave a noncommittal humph. Then, sensibly, and unbeknown to me, he called upon all the architects he knew - Heathcote Helmore of Helmore & Cotterill, Alan Manson, Gordon Lucas and Cecil Wood; that is, all the city’s best-known architects at the time, except Bill Trengrove. They all, without exception, told Father architecture was a dying profession that offered no future. I was not daunted by this sobering news. I somehow knew that architecture was the only thing I might be good at and monetary reward did not seem at all important.
[After graduating from the University of Auckland and working in London Miles Warren returned to Christchurch. One of his notable early projects was the Dorset Street flats.]
Back in 1956 Michael Weston, Simon Wood and Michael Davis and I, all bachelors, decided to build a block of eight flats for our own occupation and to let. By good luck we found an ideal site in little Dorset Street, which runs between Victoria Street and Park Terrace, next to Bishops Court (now Bishopspark Retirement Village). Unusually for Christchurch, it had a long 115-foot (35m) frontage instead of the standard narrow 53-foot (16.2m) width running a long way back. For me it was the perfect commission - my partners gave me a free hand and I was able to put my theories into practice and stuff the design full of everything I knew, including all my university and London experience.
The essence of the building is that, instead of the typical New Zealand light timber-framed structure, solid masonry walls bear the weight of the building. Each flat is simply a box of concrete-block walls, with two full-height openings to the north, and slots to the rear. Within the outer box are two further ‘solid’ boxes, one for the bathroom and the other the wardrobe. I developed recessed window and door detailing, with the frames set away from the wall to emphasise the depth of the concrete block. The underside of the first-floor concrete slabs was lined with 3-foot x 1-inch (1m x 2.54cm) boards.
These flats, our first use of concrete block and fairface concrete exposed both inside and outside in habitable rooms, followed one of the basic tenets of modernism: that buildings should demonstrate their structure, how they are built and the materials with which they are made. It was a form of modernism that came to be named, unfortunately, brutalism.
The Dorset Street Flats were regarded as the ugliest buildings in town; the tour buses regularly detoured to see what was dubbed ‘Fort Dorset”. As a young architect I was proud to achieve such notoriety. Our friends thought we were so poor we could not afford plaster on the concrete block. Internally, the bare walls were seen as a counterpoint to the soft textures of rugs, curtains and furnishings, and externally the garden walls as a background to luxuriant planting. Could we have foreseen all the drear concrete-block motels to come?
The builders were Cecil Davenport and his brother Snow, both rather dour and humourless, and a pesky apprentice. About halfway through building, Davenport, exasperated by my attitude, demanded to know why I looked so critical and unhappy with the work. He had misread me: I was being hard on myself and was worried about my design and detailing, not about his good workmanship.
Christchurch concrete block in those days was very porous. In heavy rain, the water filled the cavities in the two skin walls and flooded the floors, a disaster just before the flats were to be occupied. The blocklayer had failed to make weepholes at the foot of the walls, and I asked Davenport to drill appropriate holes. I had the satisfaction of seeing the water spout out into his face.
Michael Weston and I did a lot of work on the flats - painting, fixing staircases, laying bricks and making gardens. We got on very well together, and making buildings became our favourite hobby. For the next 15 years we continued to build small blocks of flats; there was not a month we were not building or designing. In one go the flats established new building techniques that were continued and developed over the next 10 years.
Miles Warren: An Autobiography is published by Canterbury University Press. The exhibition Miles: A Life In Architecture runs from March 7 to June 14 at the Christchurch Art Gallery. Sir Miles is also designing a garden for the Ellerslie Flower Show, which runs in Christchurch from March 11-15.
“Home New Zealand”, Feb/Mar 2009, ACP Magazines, ISSN 9 414576 002527 02, pp 44-45.
Reproduced with the permission of the publisher.



